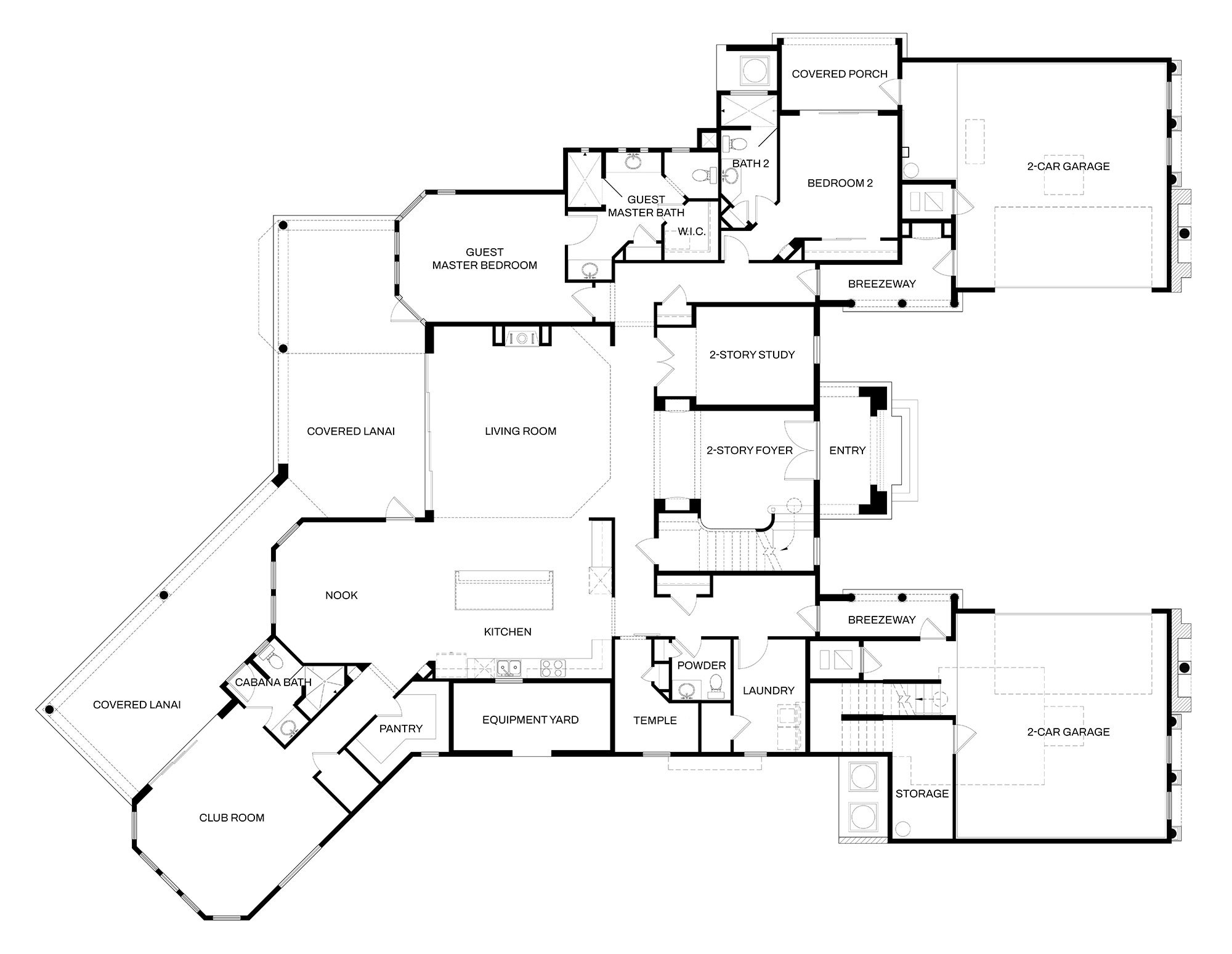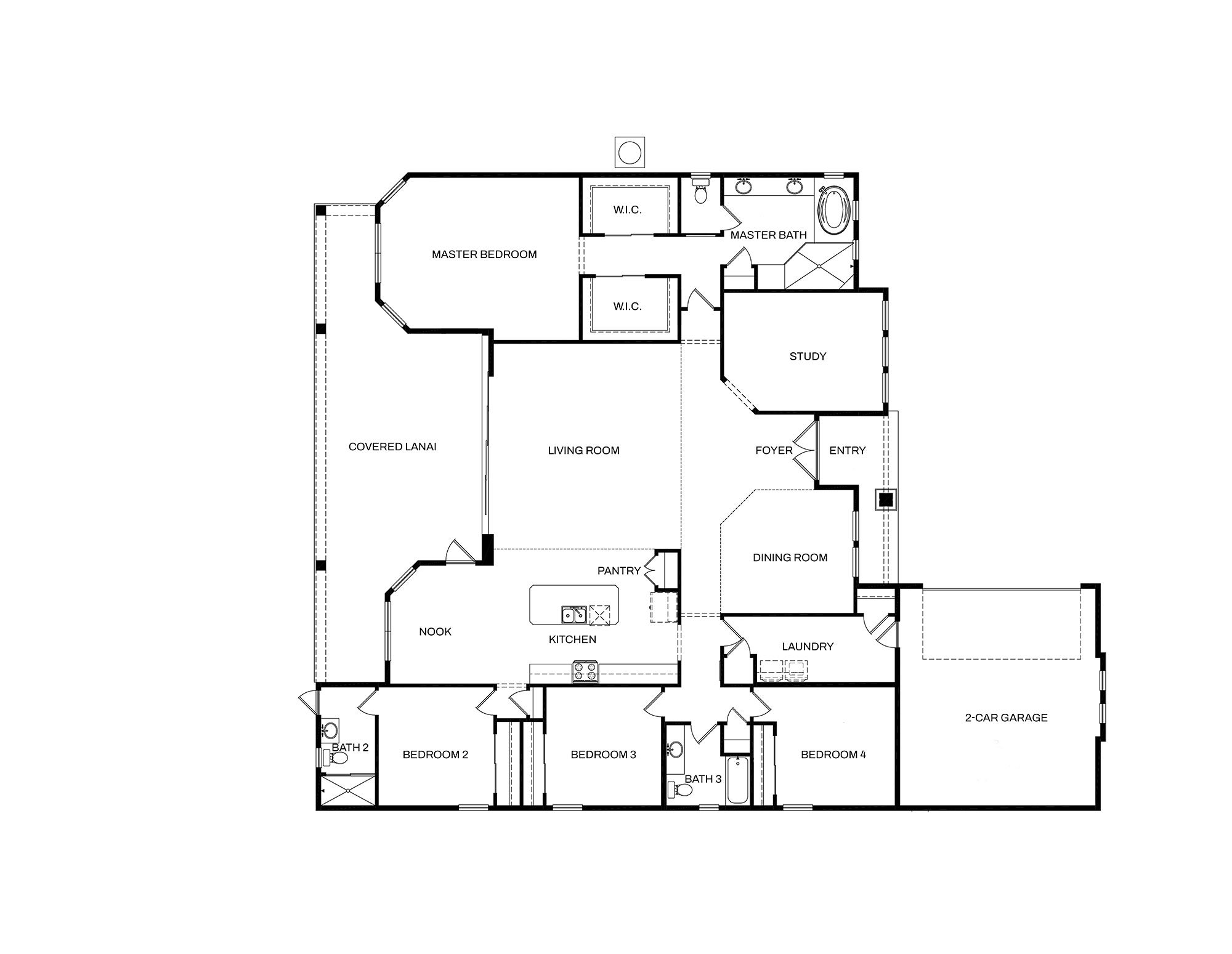
Build it the Way You Want it!
Discover how homeowners just like you transformed our award-winning floor plans into dream homes that reflect their unique lifestyles. On this page, you’ll find side-by-side before-and-after sliders showcasing the original base floor plans next to the stunning custom versions our clients helped design.
From expanded garages and chef-inspired kitchens to private guest suites and home gyms, these real-life examples show the limitless possibilities when you build with us. Each story highlights a different vision—proving that no two custom homes are ever the same.
Ready to reimagine a floor plan to fit your life? Explore the transformations below and get inspired to create a home that’s truly yours.
Dawson Family – Jacksonville
Custom Egret V
When the Dawson family discovered the Egret V floor plan, they saw the perfect foundation for their dream home—but it needed a few personalized touches. With three growing kids and frequent visitors, they expanded the garage with an additional two-car bay to fit their vehicles, bikes, and gear.
They added a spacious club room and an equipment room for hobbies and storage, then enlarged the covered lanai to create a seamless indoor-outdoor living space, perfect for barbecues and relaxing evenings. The open layout made entertaining effortless.
To accommodate guests, they included a private master guest suite on the main floor. Upstairs, they added a second story with two bedrooms, a loft, and a cozy reading nook. Their customized Egret V became the perfect blend of functionality, comfort, and personal style.
Mitchel Family – Ormond Beach
Custom Monaco
The Mitchell family loved the Monaco floor plan for its open layout and modern design—but they had a vision to make it their own. As avid boaters, they added a third garage bay to store their boat alongside two vehicles and outdoor gear.
To support their active lifestyle, they transformed a flex space into a home gym with mirrors, rubber flooring, and plenty of room for workouts. It quickly became their daily fitness retreat.
Both Sandy and Chris worked remotely, so they knocked down the wall of an adjacent bedroom to expand the office into a shared, functional space. Their customized Monaco became the perfect fit for how they live, work, and play.
Duplicate Family – Palm Coast
Custom Egret V
When the Dawson family discovered the Egret V floor plan, they saw the perfect foundation for their dream home—but it needed a few personalized touches. With three growing kids and frequent visitors, they expanded the garage with an additional two-car bay to fit their vehicles, bikes, and gear.
They added a spacious club room and an equipment room for hobbies and storage, then enlarged the covered lanai to create a seamless indoor-outdoor living space, perfect for barbecues and relaxing evenings. The open layout made entertaining effortless.
To accommodate guests, they included a private master guest suite on the main floor. Upstairs, they added a second story with two bedrooms, a loft, and a cozy reading nook. Their customized Egret V became the perfect blend of functionality, comfort, and personal style.
Duplicate Family – Port Orange
Custom Monaco
The Mitchell family loved the Monaco floor plan for its open layout and modern design—but they had a vision to make it their own. As avid boaters, they added a third garage bay to store their boat alongside two vehicles and outdoor gear.
To support their active lifestyle, they transformed a flex space into a home gym with mirrors, rubber flooring, and plenty of room for workouts. It quickly became their daily fitness retreat.
Both Sandy and Chris worked remotely, so they knocked down the wall of an adjacent bedroom to expand the office into a shared, functional space. Their customized Monaco became the perfect fit for how they live, work, and play.


